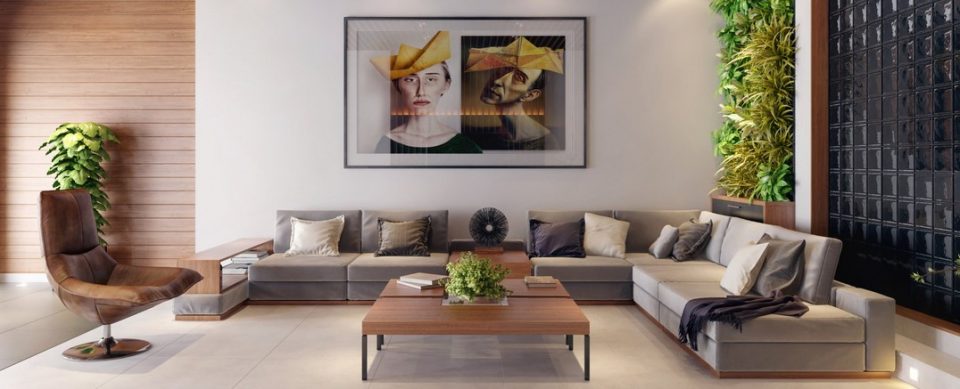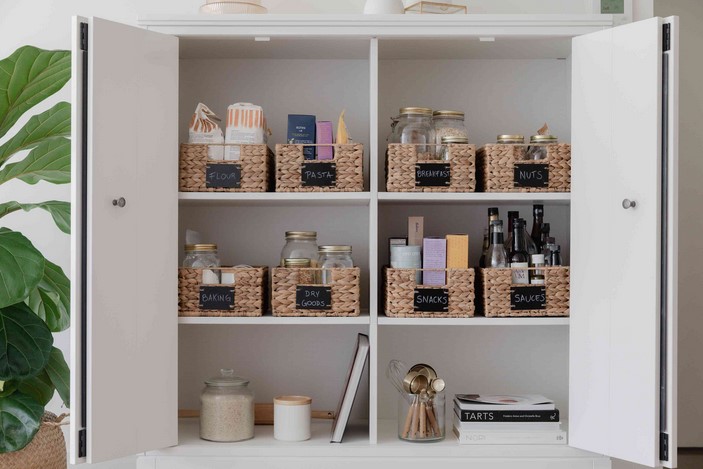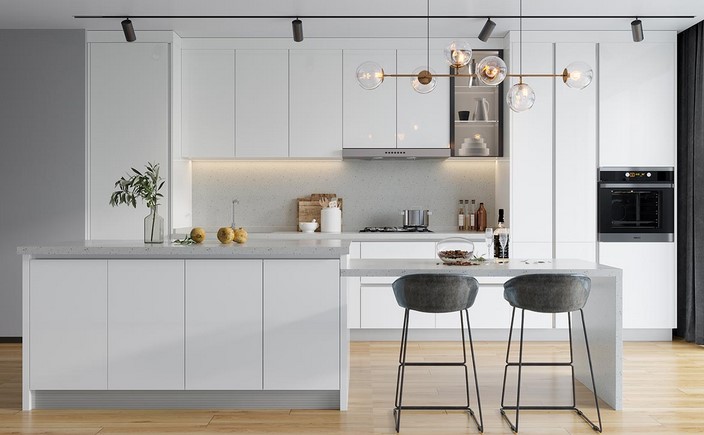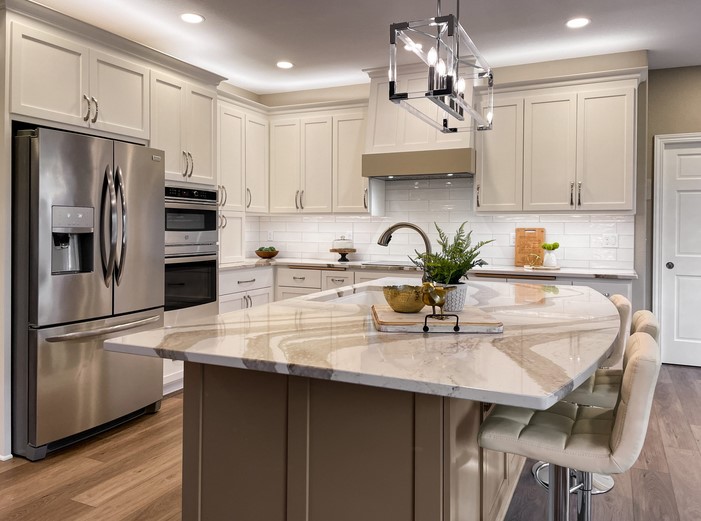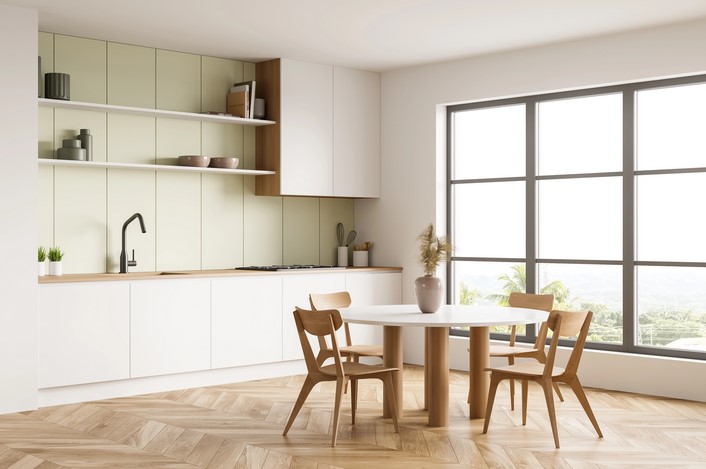
Source:https://cabinetiq.com
In the world of interior design, minimalist kitchen décor has gained significant popularity for its sleek, clean, and modern aesthetic. As more homeowners embrace functionality and simplicity, minimalist design offers a solution that reduces clutter, focuses on essential items, and creates an inviting space. By stripping down to only the necessities and carefully curating the elements that fill the kitchen, a minimalist kitchen becomes not just a cooking area but a statement of style and functionality. In this article, we’ll explore how you can achieve a minimalist kitchen décor that balances form and function, offering tips on color palettes, furniture, storage solutions, and essential design elements.
Key Elements of Minimalist Kitchen Décor
Achieving a minimalist kitchen décor is about much more than just removing items from your countertop. It’s about creating an intentional space that prioritizes clean lines, practicality, and understated elegance. To achieve this, there are several key elements you should incorporate into your kitchen design.
1. Clean and Simple Color Palette
The foundation of any minimalist space begins with the color palette. Neutral tones like whites, greys, and blacks are commonly used in minimalist kitchens because they create a calm, serene environment while allowing the textures and shapes of the design elements to stand out. White cabinets, light grey countertops, and black or stainless steel appliances form a simple yet sophisticated base for the space.
While neutral colors dominate, small pops of accent colors or textures can be introduced to maintain interest. For example, natural wood accents can add warmth to an otherwise cool-toned kitchen, while plants or metallic fixtures like gold or matte black can provide a stylish contrast.
2. Streamlined Cabinets and Countertops
Minimalist kitchen décor thrives on sleek surfaces, and that’s why cabinetry and countertops are key to achieving this look. Opt for flat-panel or handleless cabinets that exude a modern, streamlined aesthetic. These types of cabinets lack traditional hardware or handles, allowing the focus to remain on the clean lines and smooth surfaces.
Countertops should be made from simple, durable materials like quartz, granite, or concrete. These materials are not only practical but also contribute to the overall sleek look of the space. Avoid overly ornate or textured surfaces that can detract from the minimalist feel. Keeping your countertops free of clutter is just as important—store as many items as possible in your cabinets to maintain the clean, open appearance.
3. Simple and Functional Appliances
In a minimalist kitchen, the goal is to keep things simple and functional. Choose appliances that blend seamlessly into the design. Integrated or built-in appliances—like dishwashers, refrigerators, and ovens—are often favored in minimalist kitchens because they create a cohesive look, blending into the cabinetry without drawing attention.
If visible appliances are necessary, select modern, sleek models in neutral tones such as stainless steel or matte black. The appliances should complement the overall design without dominating the space. Look for compact, multifunctional appliances that can reduce the number of items in your kitchen while still offering full functionality.
Maximizing Storage in a Minimalist Kitchen
A minimalist kitchen décor relies heavily on well-planned storage solutions to reduce clutter while keeping essential items accessible. Without proper storage, even the most beautifully designed kitchen can quickly feel chaotic. Here are a few storage ideas that support a minimalist approach:
1. Hidden Storage Solutions
In a minimalist kitchen, everything has its place, and most of that storage should be out of sight. Hidden storage solutions, such as pull-out cabinets, hidden drawers, and pantry cabinets with smooth, integrated fronts, are perfect for keeping your kitchen looking clean and organized. You can store everything from pots and pans to small appliances in these concealed spaces.
Consider adding pull-out shelves or a pull-down spice rack within easy reach, so that the items you use most often are still accessible but neatly tucked away. A well-organized pantry with transparent jars or clear containers for dry goods can also contribute to the streamlined aesthetic while making items easy to find.
2. Open Shelving with Purpose
While a minimalist kitchen is typically free of excessive display items, open shelving can work in a minimalist design when done with purpose. Rather than overloading shelves with knick-knacks, choose a few key pieces—like stylish cookware or decorative plates—that complement the overall theme of the kitchen. Keep the open shelves organized and intentional, ensuring only the essentials are showcased.
For instance, you might display a set of matching ceramic bowls, a set of wooden cutting boards, or a collection of minimalistic coffee mugs. The key is restraint—open shelving in minimalist kitchens should highlight a select few items that add to the overall look without creating visual clutter.
3. Vertical Storage
Maximize your kitchen space by utilizing vertical storage solutions. Wall-mounted shelves or pegboards can hold everyday kitchen tools, pots, and utensils. They save valuable countertop space and keep items accessible while maintaining a tidy look. Wall-mounted storage also complements the minimalist aesthetic, as it keeps the focus on the horizontal lines of the kitchen and frees up space for other design elements.
Incorporating pull-out drawers, corner storage units, or under-counter shelving can also add functional storage options without cluttering up the visual space in the kitchen.
Lighting and Design Accents for a Minimalist Kitchen
Lighting plays a crucial role in achieving a minimalist kitchen décor. Proper lighting can create a sense of openness and warmth, enhancing the clean lines and subtle design elements of the space.
1. Layered Lighting
Minimalist kitchens benefit from layered lighting that provides both functional and ambient illumination. Use recessed lighting or under-cabinet lighting to ensure that your work areas are well-lit without cluttering up the space with visible light fixtures. Pendant lights over a kitchen island or dining area can add a sleek, modern touch, but be sure to select simple designs that don’t overwhelm the space.
Opt for fixtures in neutral finishes such as matte black, brass, or stainless steel to maintain the overall minimalist vibe. The lighting should complement the natural light coming through windows and maintain a clean, airy atmosphere.
2. Subtle Design Accents
While minimalist décor emphasizes simplicity, that doesn’t mean your kitchen has to be void of personality. Thoughtfully chosen design accents, like a sleek vase with fresh flowers, a modern clock, or a piece of artwork, can bring character to the space without creating clutter. The key is to choose a few well-curated pieces that align with the overall design, rather than adding unnecessary items that could disrupt the minimalist style.
For example, a clean-lined stainless steel or concrete vase can house a small plant, bringing a touch of nature into the kitchen while keeping the visual balance. Similarly, a simple, geometric rug placed under the kitchen table can add warmth without compromising the clean aesthetic.
Achieving a minimalist kitchen décor is all about creating a space that values simplicity, functionality, and clean lines. By focusing on a neutral color palette, streamlining cabinetry, and incorporating thoughtful storage solutions, you can transform your kitchen into a sleek, modern space that encourages both style and practicality. Remember that less is more in minimalist design—every element should serve a purpose while contributing to the overall aesthetic of the space. Whether you choose integrated appliances, hidden storage, or subtle design accents, a minimalist kitchen can create a harmonious, stress-free environment that allows you to enjoy both cooking and dining.
